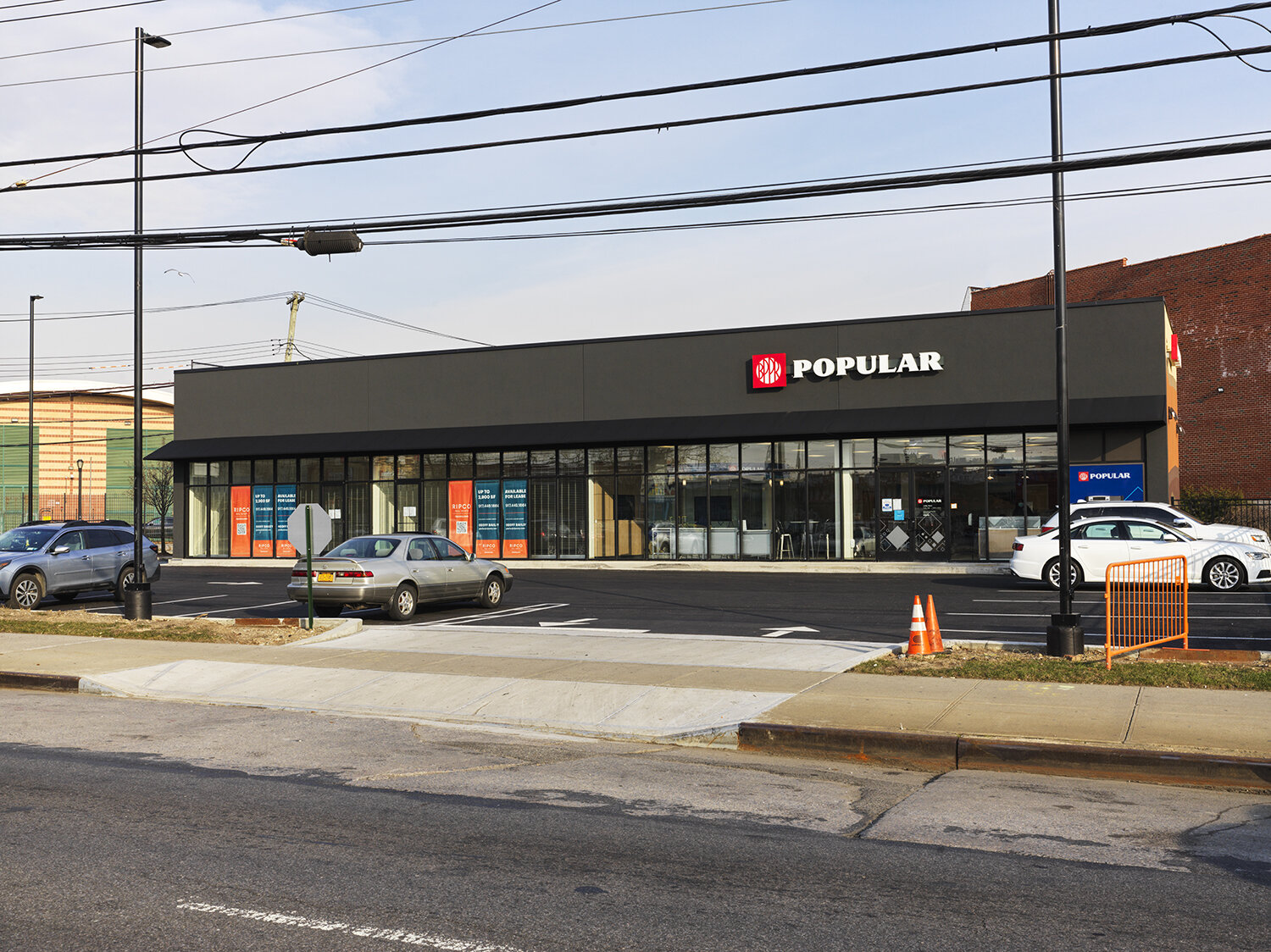BACKGROUND
RETAIL BUILDING. BROOKLYN NY 2020project
the project is a retail box with accessory parking and planted areas on ralph avenue in canarsie
it is located at the intersection of an apartment complex, retail street, and water treatment plant.
4 OF THE BUILDING’S WALLS FACE THE COMPLEX AND ITS WALKING PATH TO THE STREET.
rear walls of retail buildings are typically designed TO BE UNNOTICED, UNSEEN, AND inEXPENSIVE.
using COLORS of surrounding buildings, THE REAR WALLS ROLLING BANDS CREATE A SPOOL LIKE BACKGROUND FOR THE WALK FROM APARTMENTS TO STREET.
OWNER:
THE HUDSON COMPANIES
ARCHITECT:
RESITUATED ARCHITECTURE
STRUCTURAL/civil ENGINEER:
KPFF
MEP ENGINEER:
ATOZ Consulting Engineers
ZONING AND CODE CONSULTING:
JM Zoning
CONTRACTOR:
CASELLA CONSTRUCTION CORP.





